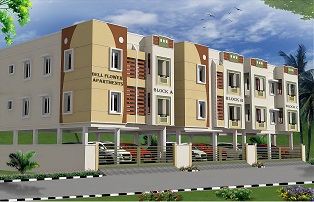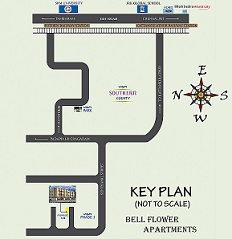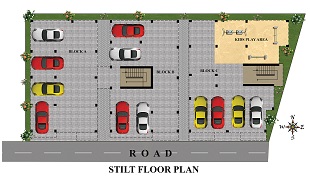Bell Flower Apartments
Elegantly Designed Bell Flower Apartments is a Gated community, providing apartments at highly affordable rates with high quality specifications and finishes. The project is aesthetically designed keeping the minute details in mind. There are two blocks for you to choose from. All the flats in each block are vastu complaint and consist of a range of two bedroom apartments. Being in the neighborhood of IT corridor ensures that your apartment appreciates both in capital and rental values.
Potheri is a suburb of Chennai. It is about 2.5 km from Guduvancheri. The suburb is famous for private university and institutions. Potheri is well connected by roads and railways, as it is located along the Tambaram and Chengalpattu highway. The Neighborhood Guduvancherry has experienced substantial growth over the past decade, and it serves as a residential and commercial location for suburbs in the south-east of Chennai. A number of information technology companies are based in the Highway. Surrounded by highly ranked Schools, Colleges, IT Parks and Special Economic Zones, it’s a highly desirable and established neighborhood.
- Solar Enabled
- UPS Backup for each unit and common area(Optional)
- Approved land with clear title
- Vastu compliant
- Covered car park
- Well connected roads
- Artistically designed homes
- Peaceful Location
- Gated community
- Modular Kitchen – wood work (Optional)
- Free maintenance for 6 months and free fault maintenance for 1 year
Available A3 – 706 Sq.ft, A4 – 730 Sq.ft, B3 – 654 Sq.ft, B4 – 701Sq.ft.
- Rs.3190/Sq.ft – Car Parking, Registration and E. B. Deposit included.
- No other charges.
- Down payment at the time of Booking: 20%
- At the time of Registration:75%
- Before Handing Over: 5%
| Type | Bedroom | Area | Price | Unit Status |
| Apartments / Flats | 2 BHK | 654 sq feet | Contact for Price | Available |
| Apartments / Flats | 2 BHK | 701 sq feet | Contact for Price | Available |
| Apartments / Flats | 2 BHK | 706 sq feet | Contact for Price | Available |
| Apartments / Flats | 2 BHK | 730 sq feet | Contact for Price | Available |
| Apartments / Flats | 2 BHK | 899 sq feet | Contact for Price | Available |
| Apartments / Flats | 2 BHK | 936 sq feet | Contact for Price | Available |
Construction
Walls
- RCC framed structure with 9 inches thick exterior brick wall and
- 4-1/2 inches thick interior Brick wall
Loft
- RCC loft 1 Feet 9 inches wide at a height of 7 inches from floor level
Flooring
Flooring & Dado
- 24 * 24 Vitrified Tiles with skirting
- Black granite Platform at height 2 Feet 8 Inches from floor level
- with Diamond/equivalent make Stainless steel single bowl sink.
- 8 * 8 Plain color ceramic flooring
- Toilets : Coloured glazed tiles up to a height of 7 Feet
- kitchen platform : Glazed tiles up to 2 Feet height.
- 12 * 12 Plain color ceramic flooring
Painting
Internal Walls
- Two coat Asian cement pasted putty and
- one coat of Emulsion primer and two coats of Emulsion paint
- One Coat of primer and
- two coats of External Emulsion paint .
- Melamine Polishing
Doors /Windows/Grills
- Synthetic enamel painting
Doors/Windows
Main Door
- Teak wood frame with paneled shutters
- Country wood frame with skin door shutters
- Sintex Frame with shutters
- Country Wood frame with Glass shutters and MS grill
Electrical
Wiring
- Concealed wiring using ISI make suitable for 3 phase Supply
- Roma Modular switches with Metal Box Anchor or Equivalent make
- 1/1B equivalent for lights fans and 7/20 equivalent with MCD 20 plugs in all bedrooms, geyser points in all toilets, grinder, fridge, T.V, Bell, Washing machine points etc. in addition to lights, fans and calling bells.
Sanitary
Plumbing
- Concealed inside CPVC pipes lines and open PVC water pipe lines.
- PVC pipes for sanitary abide to rain water with proper plumbing.
- WC of parry ware / Equivalent make (white colour) Ceramic
- Wash Basin, Single lever diverter wall mixer metro / Equivalent make,
- overhead shower with arm Chromium plated low level tap
- EWC of parry ware / Equivalent make (white colour) Chromium plated taps (Hot & Cold) with Concealed stop Cock
- Overhead shower with arm Chromium plated low level tap
Travel by Vehicle
- Nearest Railway Station (Potheri) – 3mins
- Guduvancheri Town – 10mins
- Tambaram Railway Station -15 mins
- Airport -30ins
- OMR -30 mins
- ECR -40 mins
- Guindy Kathipara junction – 40 mins.
Colleges
- SRM University- GST Road.
- Crescent Engineering College
- Sri Ramanujar Engineering College
- Valliammai Engineering College – GST Road
- SRM Medical College – GST Road
- Vellore Institute of Technology (VIT Chennai campus)
- Valliammai Engineering College – GST Road
- Eva Stalin IAS Academy(Urapakkam)
- Eva Stalin Business School(Urapakkam)
- Computer centers such as CSC computer education center Apollo and Evergreen computer education(Urapakkam)
Schools
- Mahindra World School- Mahindra City
- Vidya Mandir CBSE school (Estancia, Vallancheri), Guduvanchery
- JRK Matriculation Higher Secondary School, JRK Nagar, Katan Kulathur
- Sri Shankara Vidyalaya on GST Road, Guduvanchery
- Bharathiar Matriculation Hr.Sec.School, Guduvanchery
- St.John’s Matriculation School, Guduvanchery
- Holy Sai International School, Guduvanchery
- Neelan Matriculation School, Guduvanchery
- St.Mary’s Matriculation School
Bus Routes
- Train Tambaram – Chengalpattu Tambaram RS Chengalpattu Jn. RS
- M500 Tambaram Chenglepet N.T. 9 mins
- S500 T.Nagar Chenglepet N.T. 19 mins
- M118 Tambaram Maraimalai Nagar I.E. 20 mins
- S500B High Court S.P.Koil 34 mins
- S518 T.Nagar Maraimalai Nagar I.E. 85 mins
- X500A Hasthinapuram Chenglepet N.T. 160 mins
- S518EX High Court Maraimalai Nagar I.E. 190 mins
- X500 T.Nagar Chenglepet N.T. 200 mins
- W500V T.Nagar Chenglepet N.T. 200 mins
- W500CV C.M.B.T. Chenglepet N.T. 240 mins
- W500VV Velachery Chenglepet N.T. 240 mins
- Villupuram Transport Corporation and TNSTC
- 60 Chengalpattu-Tambaram
- 60M Tambaram-Marudheri
- 500 T.Nagar-Chengalpattu
- 540 Avadi-Chengalpattu
Hospitals
- Global Hospitals & Health City, Medavakkam-Sholinganallur road
- Lifeline Multi Specialty Hospital, Perungudi.
- Chettinad Hospital, Kelambakkam
- Parvathi Hospitals Chromepet
- Hindu Mission Hospitals, Tambaram
- National Siddha Institute, Tambaram
- Tambaram Sanatorium
- SRM Hospital, Potheri
- Sri Balaji Hospitals – Kathipara junction
- Fortis Malar Hospital, Adyar.
Others
- Singaperumalkoil, The famous Lord Narasimha Temple is on top of the small hill.
- The Lord Narasimha (Fourth Avatar) residing inside a cave in Yoga Posture.
- The idol has three eyes where it is showed during the “Aarthi”.
- The entire temple and the idol was constructed from a single rock of the mountain.
- Srinivasa Perumal Temple Pillayar Temple, Kanthali Amman Temple, Anjaneyar Temple
- Kalatheeswarar Temple ( Also known as south Kalahasti)
- Sriram Properties – SEZ
- L&T Estancia – SEZ
- SRM Hotel – Maraimalai Nagar.
- Golden Supermarket, SRM Campus
- Spencers, More Supermarkets, Maraimalai Nagar
- Marrybrown, – Mahindra City.
- Indian Bank, City Union Bank, Srm University, Kattankulathur
- Central Bank, Syndicate Bank, IOB, SBI, MM Nagar.
- HDFC Bank and Tamil Nadu Mercantile Bank with ATM Facility, MM Nagar
- Canara Bank ATM, Potheri Railway Station.
- ICICI Bank, Axis Bank and Canara Bank ATM, MM Nagar.




